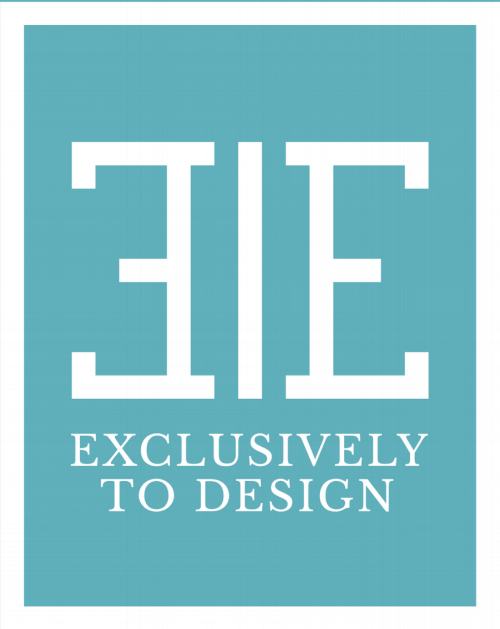Keystone Estates Miami - Home Re-Design and Remodel
The central family room in this North Miami ranch-style home continued the black and white palette to transition the style of the redesigned media room to the black and white contemporary kitchen in the back of the house.
Our client in North Miami wanted a home re-design with light construction updates and finishes. He wanted a comfortable lounge and media room to relax with his daughter. He also wanted to showcase his late father’s artwork throughout his home. The RH cloud sectional and bohemian embroidered pillows creates this relaxed vibe that they love!
We lightened up the dark blue sunken family room with a built-in porcelain fireplace wall and black shelves to contrast neutral white walls,
The masculine style of the master suite design is the perfect respite for our client. RH bedding and task lighting set the stage for the bedroom area while the lounge is perfect for relaxing.
Our client’s teen daughter wanted her dream bedroom that is bohemian with plants and beach style. Our solution hit the mark and she loves it!
Our decorating and plant scape design updates our clients tiki hut and jacuzzi seating area with bohemian style swivel chairs, a copper fire pit and planters to finish off their beautiful back yard of their North Miami home.
We updated this room with white solar shades to lighten up the sunken family room and create a private media/lounge area.
This wonderful picnic table was re-purposed and weather-proofed for the tiki hut near the grill area,
Grasscloth wall covering and mother of pearl lamp creates the bohemian coastal design our client was looking for.
A simple adjustment to the landscape makes a big difference!















