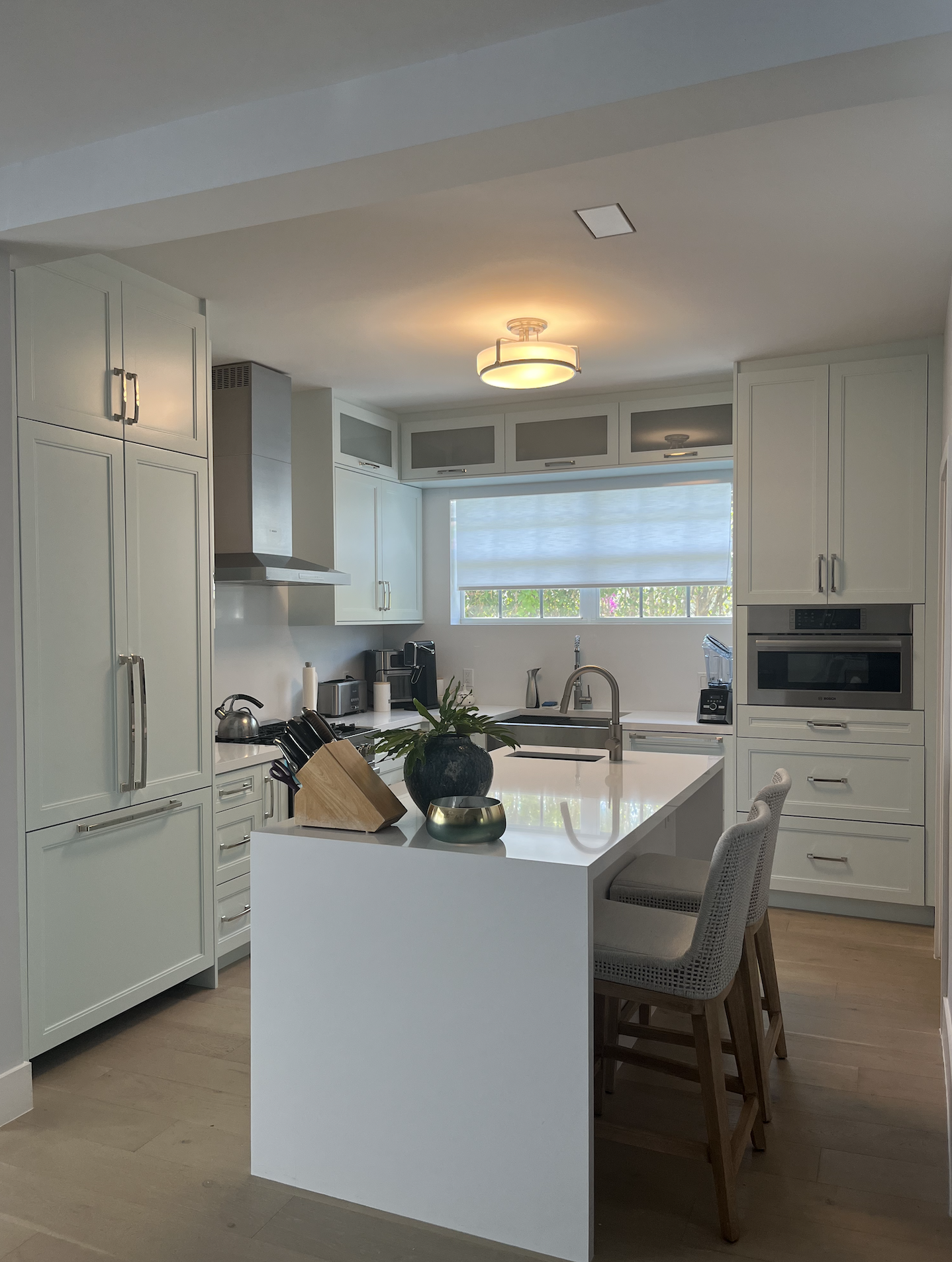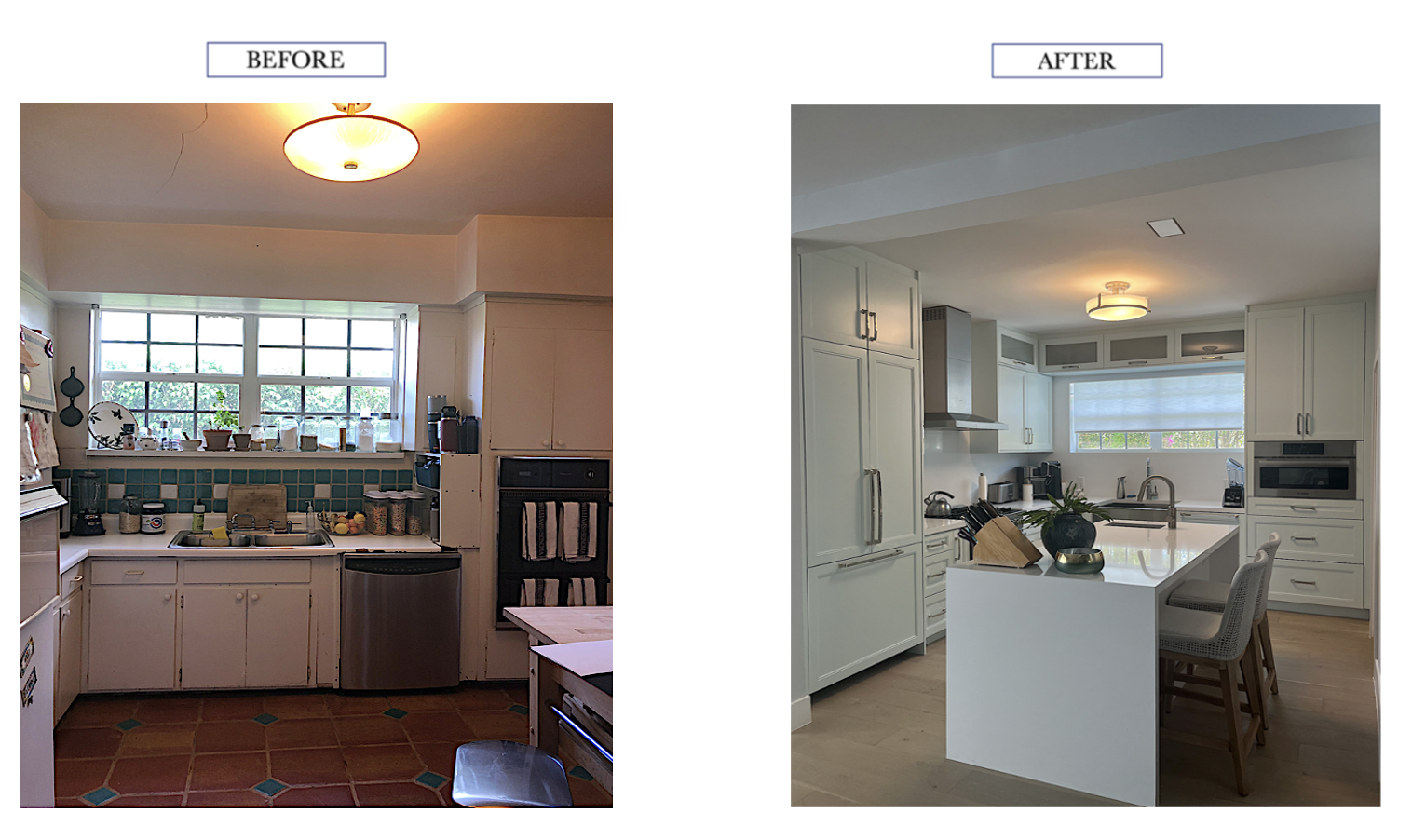Miami Beach - Kitchen/Dining Remodel
Our client wanted living in a 1930 Miami Beach bungalow wanted an update with a a Key West vibe. To achieve this, we had to re-construct the interior for and open floor plan with new flooring throughout. To add to the ambiance, we designed a wall-to-wall gallery, complete with family photos, succulents and artwork. All that is left for them to do is add their precious family photos!
The transformation of their dark closed off kitchen is spectacular with the pale aqua-paneled cabinets and waterfall island set in a more contemporary configuration to accomplish an updated coastal style our clients love! The integrated cabinets opens up the space while functionality was important. The soffit was removed and replaced with glass front gallery cabinets to showcase our client’s collectibles.
This small open kitchen now looks out onto a cafe-inspired dining room. The 8’ contemporary custom made banquette was designed with built-in USB ports and large storage compartments for their kids.
The kitchen wall partition, door and soffit were removed in this Miami Beach home remodel to create the coastal contemporary design they were looking for.
We removed walls and flooring to create an open floor plan throughout.
The dramatic change of this dining room remodel says it all. Old Oak plank flooring was updated to a blond ash wood flooring to lighten up the entire home.
The images of this Miami Beach home remodel shows the extensive construction process to remove, replace and support the walls, ceiling and floor to allow for a transformative, open floor plan layout in a bungalow style home.







