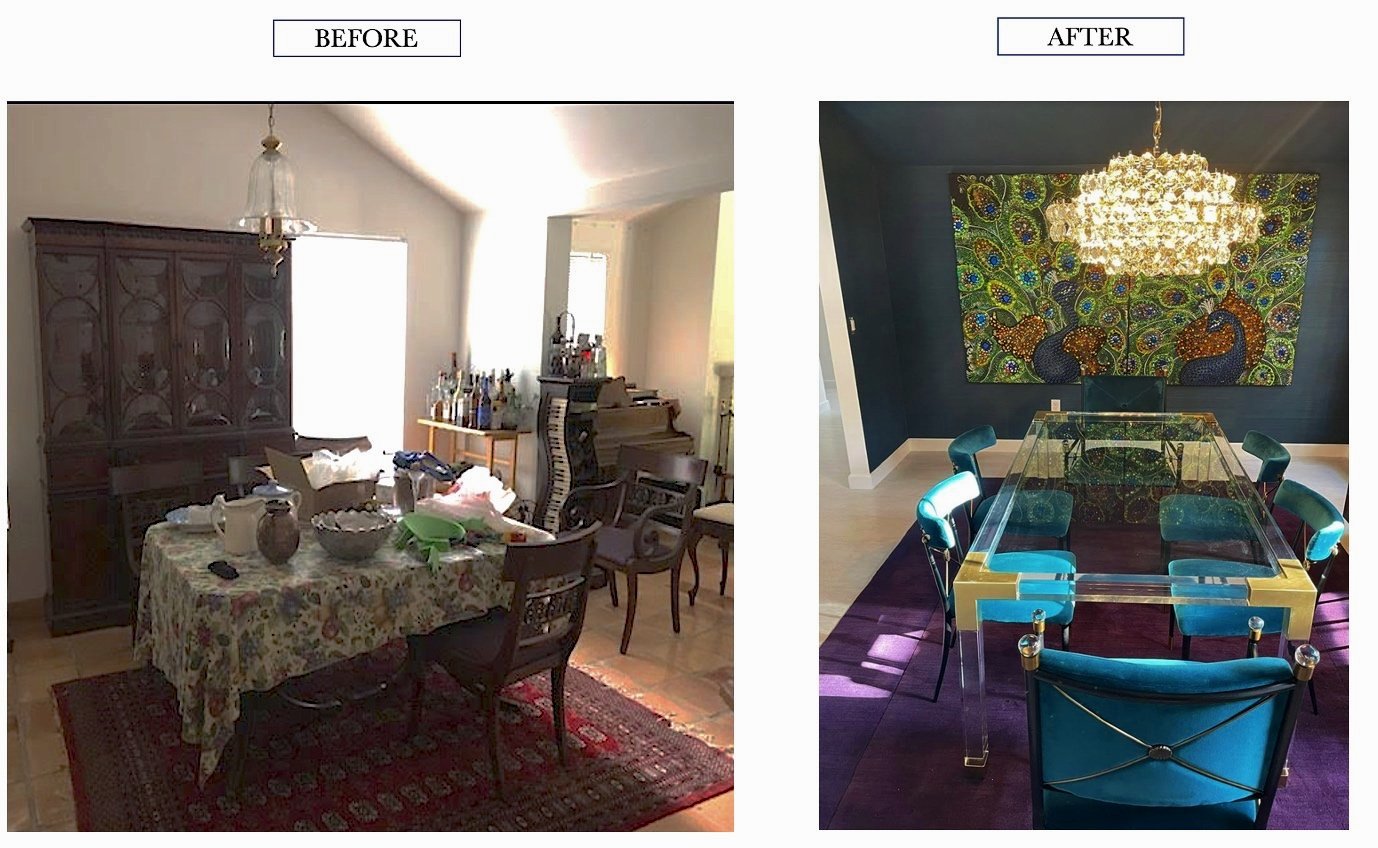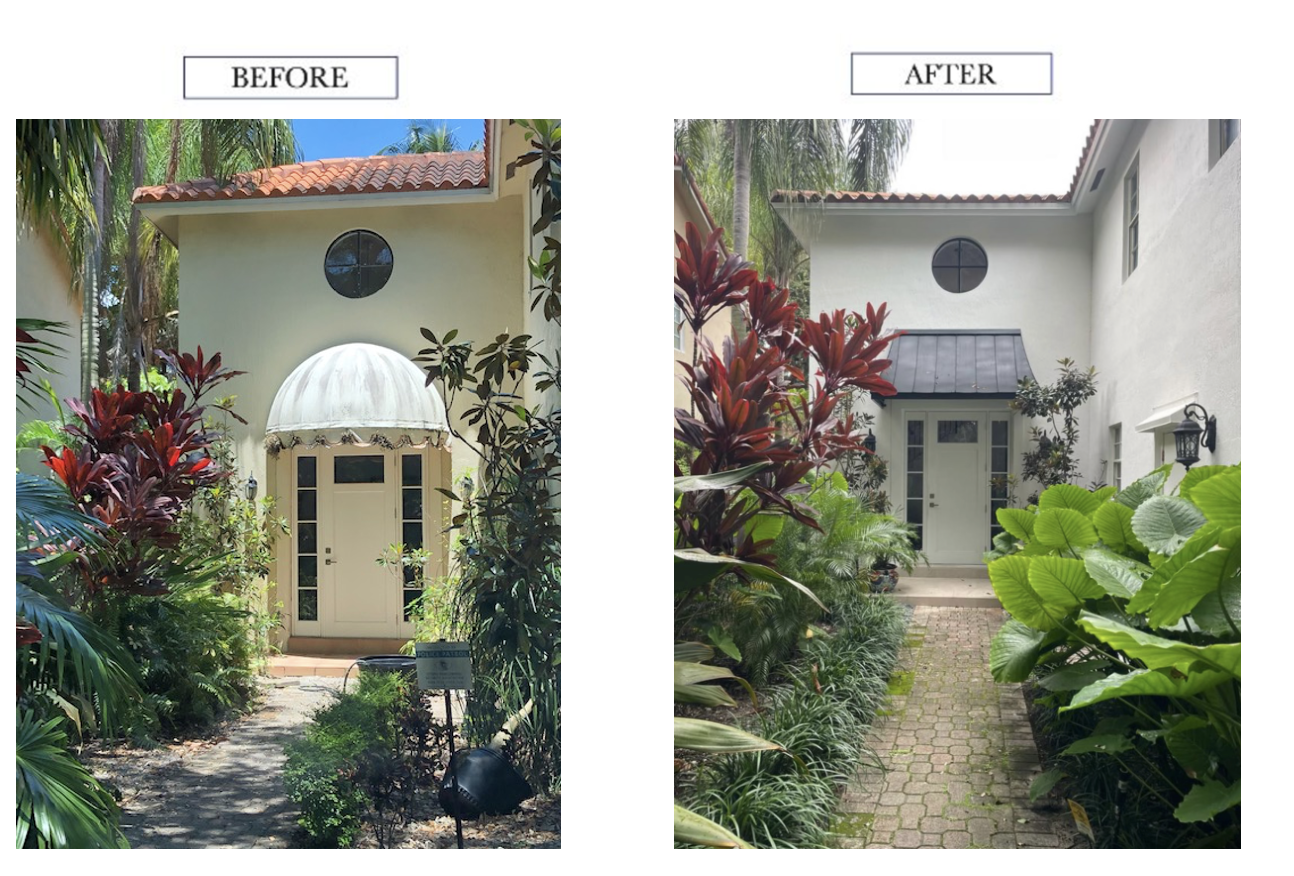Coconut Grove - Home Remodel
This parlor was designed with a mood. The floor -to-ceiling custom built-in bookcase created the grande library of our client’s dreams. The stunning lilac marble fireplace showcased their bohemian art and became their favorite refuge, day and night.
Their Great Room concept was centered on the fabulous 5x8 bejeweled peacock artwork. The dining room and dark parlor was to be a stage for their personal destination of relaxation and inspiration. This whimsical dining set from Jonathan Adler and the dark teal abaca wall covering completed the room perfectly.
The design of the powder room follows the tropical- themed dining room. Rich in pattern and texture, the artistic details are noted throughout this quaint powder room.
Our contemporary “with a classic twist'“ kitchen was designed to coordinate with the elaborate bejeweled artwork in the adjacent dining room. The gold metal hexagon mosaic backsplash was the accessory to the French street lamp pendants and the contemporary artwork.. The lit gallery boxes will soon be home to their global treasures.
Kitchen and family room is created from an open floor plan with a view of their pool. Pale aqua walls and solar blinds in a soft linen add to the space’s ambience with the multi-metallic fixtures and zebra create the eclectic vibe the client expected.
Our custom media cabinet design is unique with a built in surrounding gallery closed off by large sliding wood grain inset doors for their multi purpose. This media cabinet design still reveals their collectibles whether they are watching TV or not. The mirrored cubbies are accented with a soft gold leaf metallic to add to its grand effect .
This cabana bath design transformed this Coconut Grove home by closing off an exterior door to create this open shower stall. A Talavera tile mural and chevron woven wall covering was selected to create the aboriginal vibe our client was looking for,
A fantasy bedroom of our client’s dreams was created with a stunning hand painted silk mural that encompasses the room. The romantic space was then decorated with a bedroom set finished in a soft metallic washed gold, onyx and matte=brass bedside table lamps and stunning pale blue Sferra bedding.
This bathroom design in Coconut Grove transformed our client’s daughter’s childhood bathroom into a lovely spa when she visits. Lt. Taupe sateen wall covering adds to the soft ambiance for a luxury bathroom design.
Our client wanted an eclectic home design that showcased their collectibles and art from their travels. This foyer was designed to brighten the entry and introduce our client’s favorite collection of indigenous artwork. This home transformation started at the front door with a sculpted wrought iron rail and balustrade and hand forged teardrop chandelier.
This open Great Room concept is anchored by an integrated kitchen wall with Thermidor and Sub Zero appliances which are accented by a gold plated hexagonal metal mosaic backsplash. A hi-performance infinity acrylic countertop is sculpted to softly wrap around each fixture.
The process in creating our client’s beautiful library….
This Coconut Grove Home shows beautiful ambient light that is accentuated by the pale blue/grey paint color. The custom kitchen cabinetry was designed with several unique baking and cooking inserts like a easy lift blender shelf and inset cutting board.
Removing the dropped beam and columns turned this living room and dining room into an open entertainment space.
This Before and After image shows the extensive reconstruction process needed to close off the exterior door to the cabana bath to allow for a shower stall.
The Master en suite was transformed into a romantic fantasy space our clients were looking for. The before and after images says it all. This dream rom was made complete with a silk mural, Sferra color block bedding and remote shades.
A beautiful lt. bisque matte satin shimmer wall covering softly warms the white tile and vanity while the Lavender towels and marble accessories give the space a feminine elegance.
A dramatic result from the exterior re-model of our client’s home in Coconut Grove after a new pool deck, landscaping and exterior painting and lighting was completed.
This outdated Coconut Grove home was transformed with new exterior paint color, lighting, a steel awning and landscaping that turned this home into an updated Mediterranean-style home it was meant to be.























